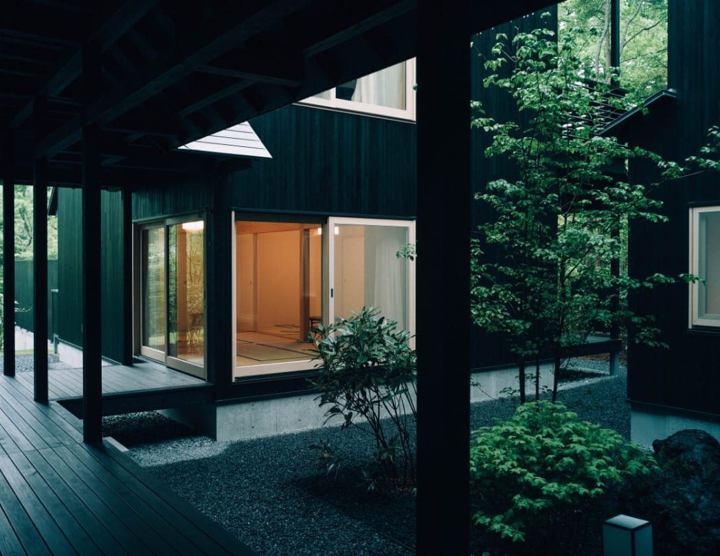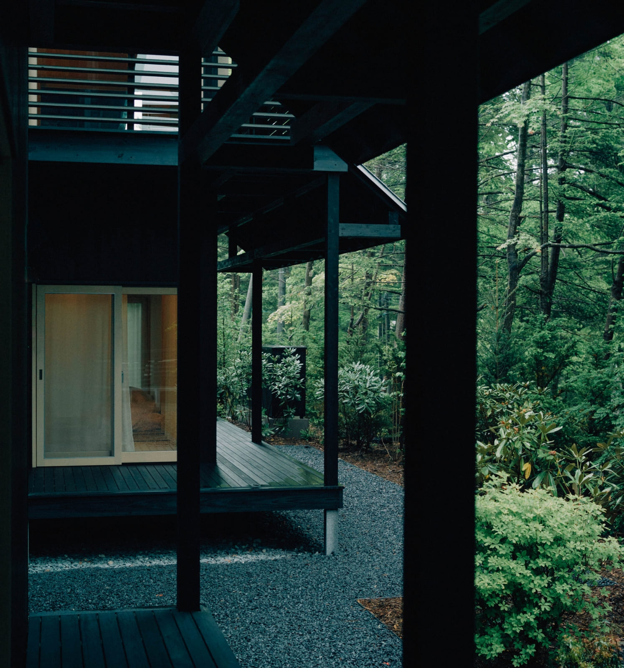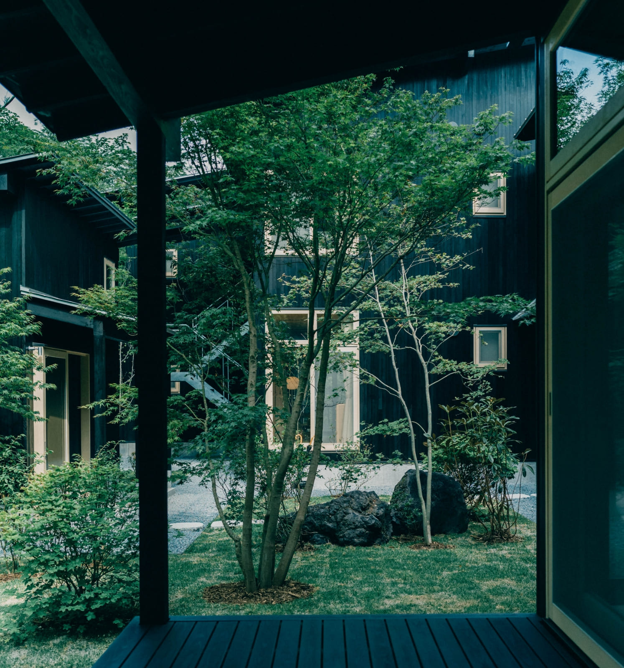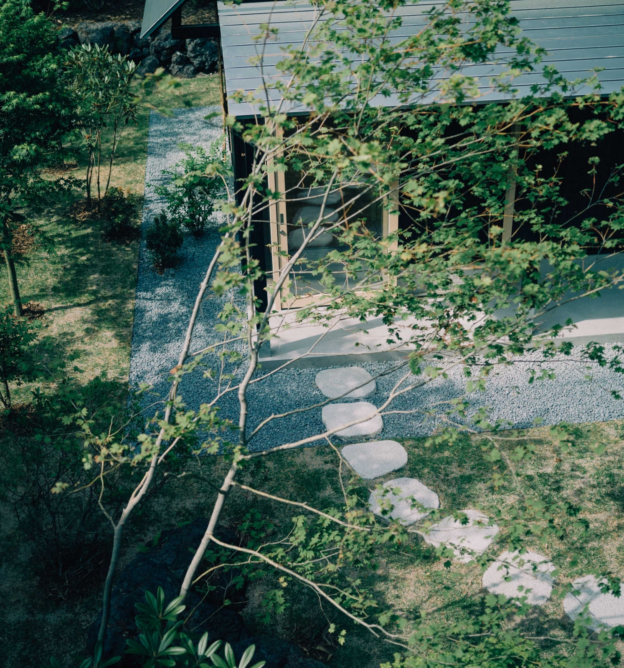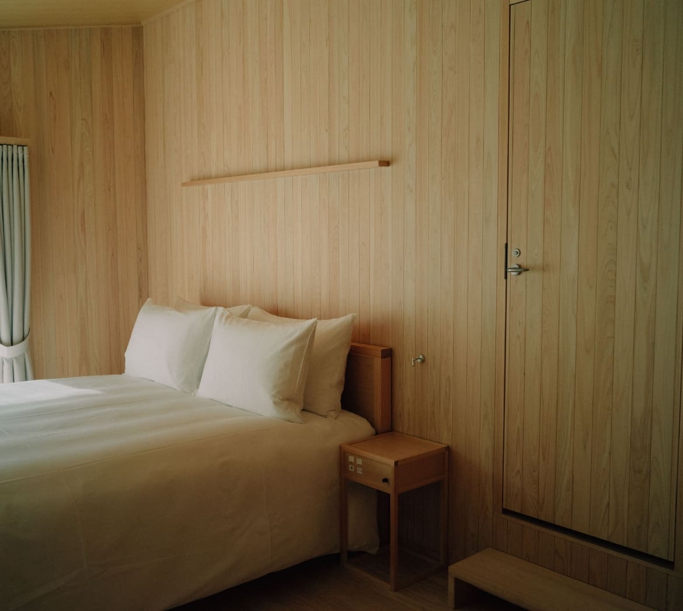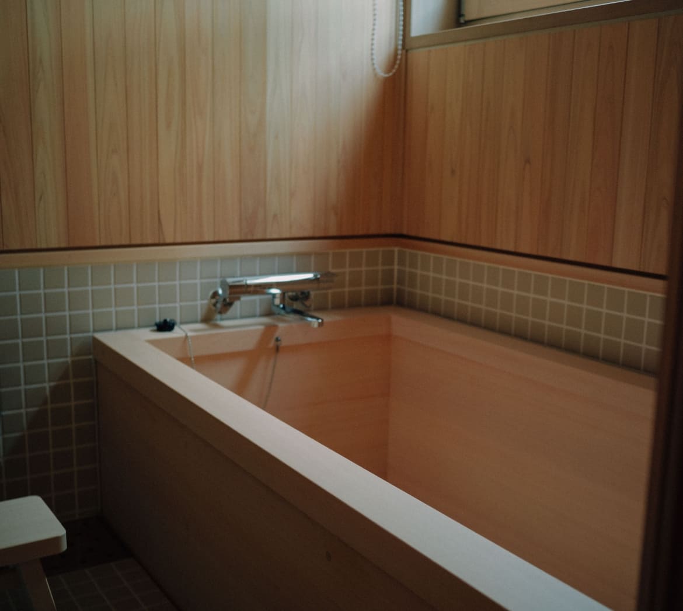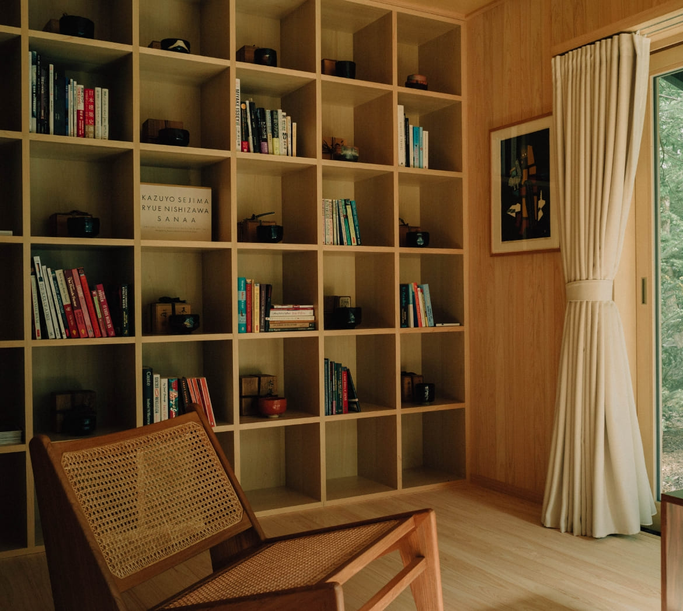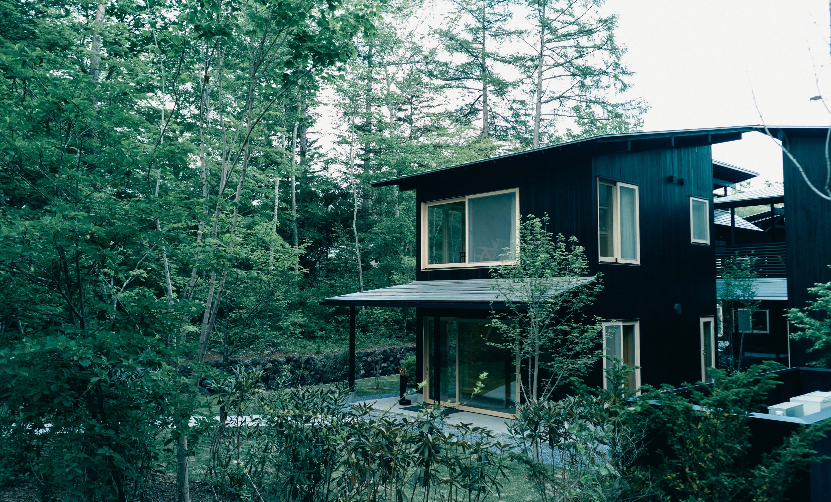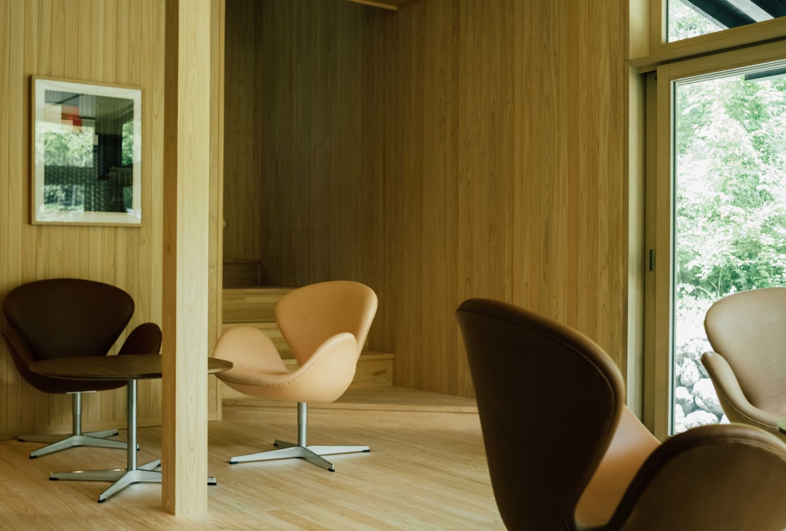
ARCHITECTURE
Transparent, light and soul-soothingly serene, a scattered network of ten pavilions – connected yet private – offers a deeply meditative escape from the modern world.
“It’s about contemporary and traditional Japanese architecture; the harmony of nature and architecture; and a sense of transparency in terms of spatial and temporal flow”, explains Ryue Nishizawa.
The creative starting point is a modern reinterpretation of a traditional ryokan inn. Underpinning its contemporary form are traditional Japanese architectural methodologies, including a centuries-old tatami mat measurement system, plus exacting craftsmanship.
Instead of a “one-box” structure, Nishizawa brought to life a string of pavilions with floating walkways and courtyards – which collectively form one transparent structure, dissolving boundaries between humans and nature.
The double-level pavilions are modern-day temples to wellness. Facades of black burnt cedar cladding contrast sharply with the purity of the light-flooded interiors, which are smoothly wrapped from floor to ceiling in the most sacred of Japan’s woods: hinoki cypress. Cut-out windows cleanly frame the abstraction of the passing seasons of the surrounding forest, while elevated terrace platforms in each pavilion hover above Japanese courtyard gardens.
Like the pause between musical notes or the unpainted white space on canvas, life at SSH No.3 is all about what lies in-between – or more precisely ma, the Japanese concept of negative space. Peaceful contemplation is impossible to resist – whether strolling along a walkway in the treetops, sinking into the restorative waters of the Bathhouse, or pausing for a meditative ritual in the Teahouse.
PLANS
TRADITIONAL
JAPANESE
ARCHITECTURE
Time flows to its own rhythm at SSH No.03. This is perhaps because the DNA of SSH No.03. is rooted in traditional Japanese architectural themes of light and shadow, spatial composition and flexible functionality. This is tangible in the expanses of natural materials, expert craftsmanship, a deep sensitivity to the micro-shifts of nature and transitional approaches to pavilions via garden-wrapped walkways.
Unusually, Nishizawa also used a painstakingly precise traditional tatami mat measurement system, rather than conventional metric, resulting in a complex structural jigsaw puzzle. The end result? Ten tilted roofs hovering above pavilions, all interconnected by corridors, walkways and floating platforms – integrated yet unique, fragmented yet flowing.
SACRED HINOKI
One key ingredient at SSH No.03? The purity of the materials – namely, unprecedented swathes of high quality Japanese cypress wood, known as hinoki. This special wood has long used in Japan’s most sacred spaces – from ancient temples to Imperial residences – a reflection of its deep beauty, cultural significance and durability of 1,000-plus years.
Nishizawa wrapped the entire interior in seamless hinoki, sourced from Gifu Prefecture, from floors, walls and ceilings to bathtubs and in-built cabinets. The visual impact is instant, resulting in a tangibly smooth and serene sense of spatial lightness. As guests inhale and exhale, the wood’s gently restorative woody-citrus aroma further contributes to the ambiance of meditative calm.
INTERIORS
The interiors, minimalist and meditative, offer an intimate exploration of blurred boundaries – between light and dark, inside and out, humans and nature.
LEARN MORE