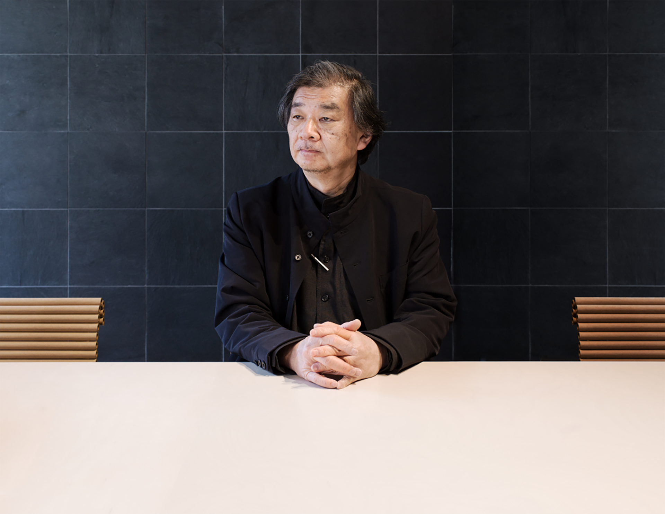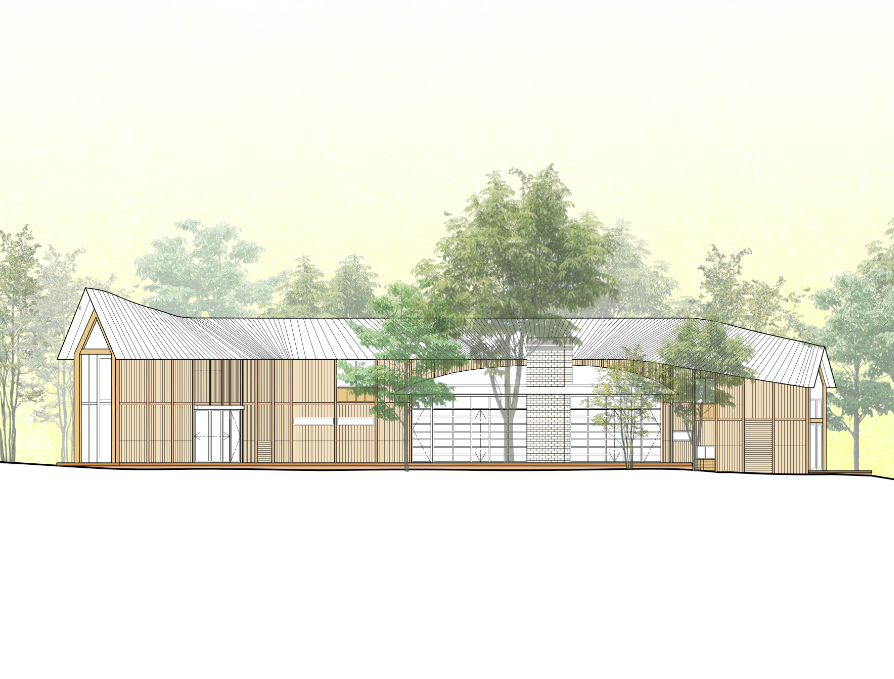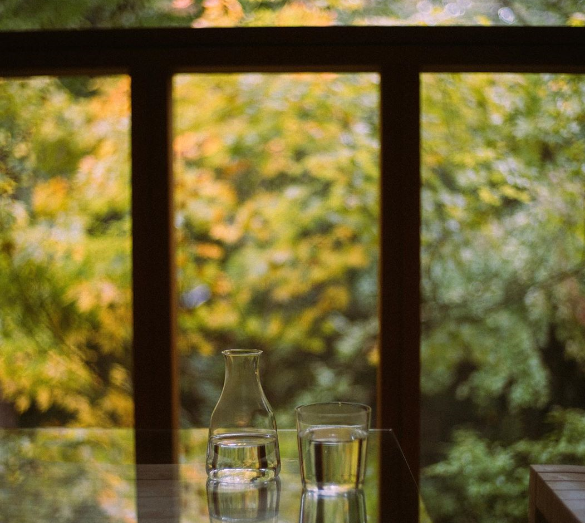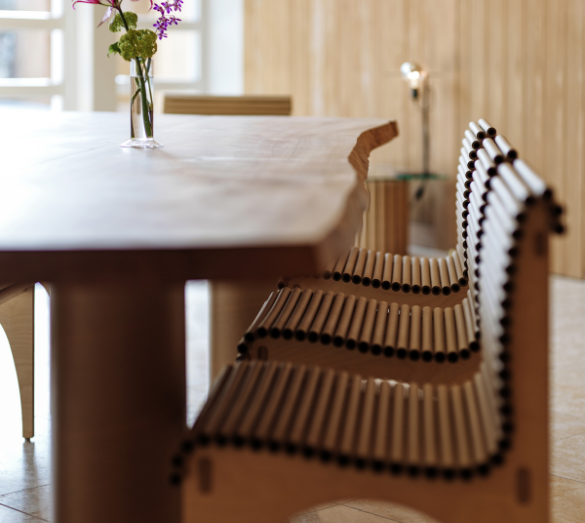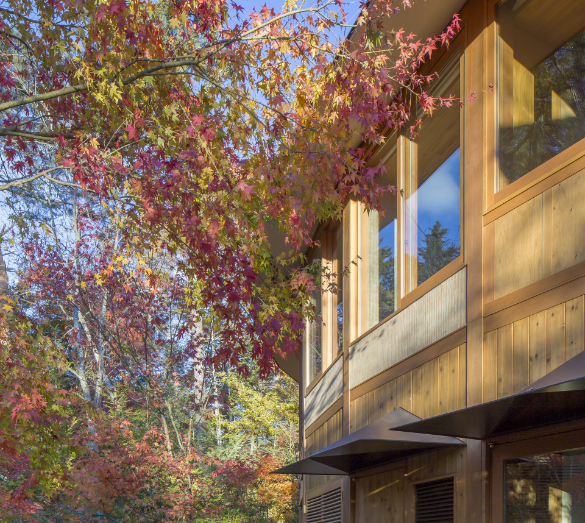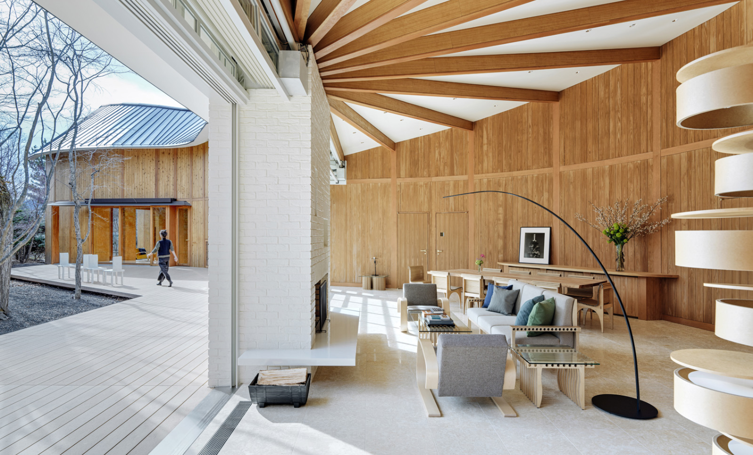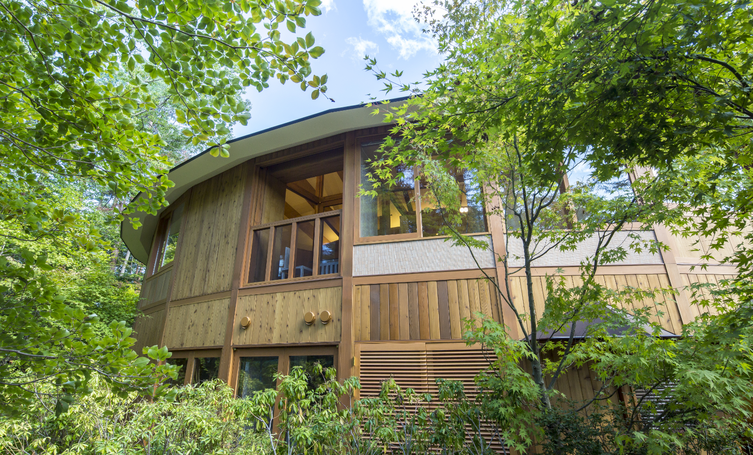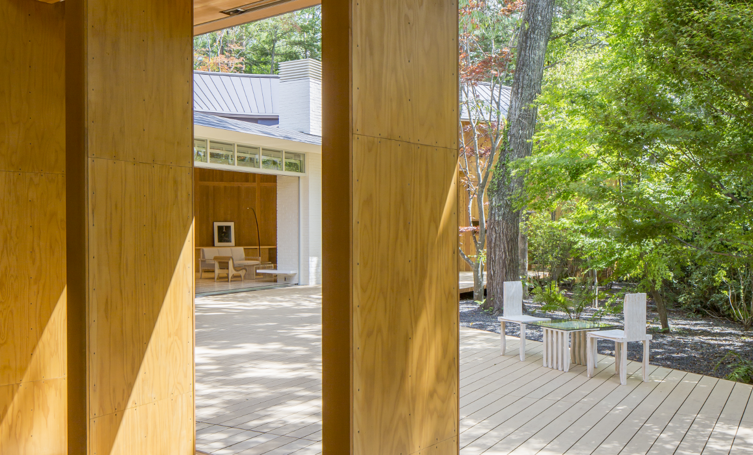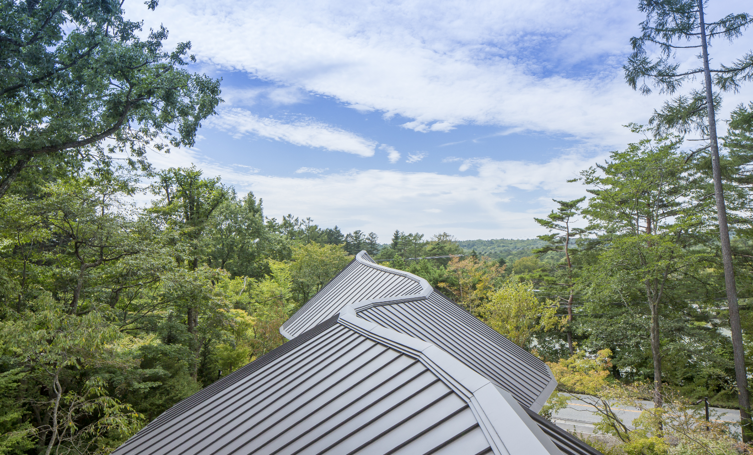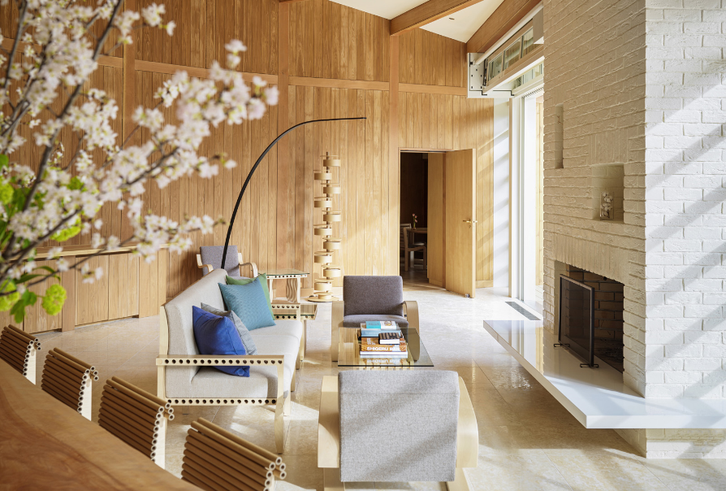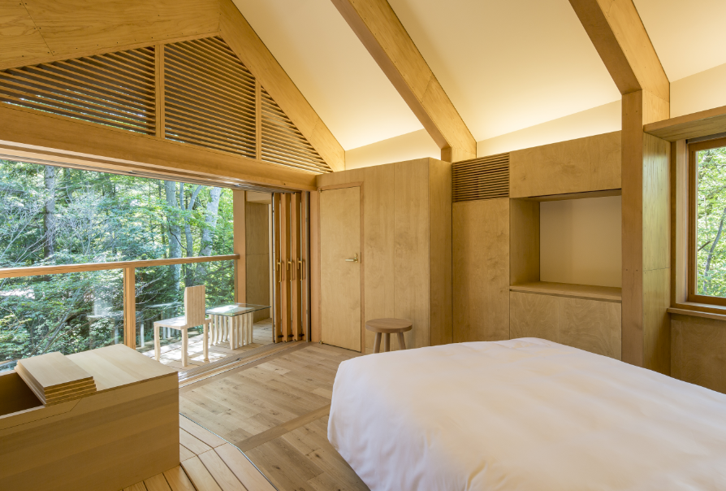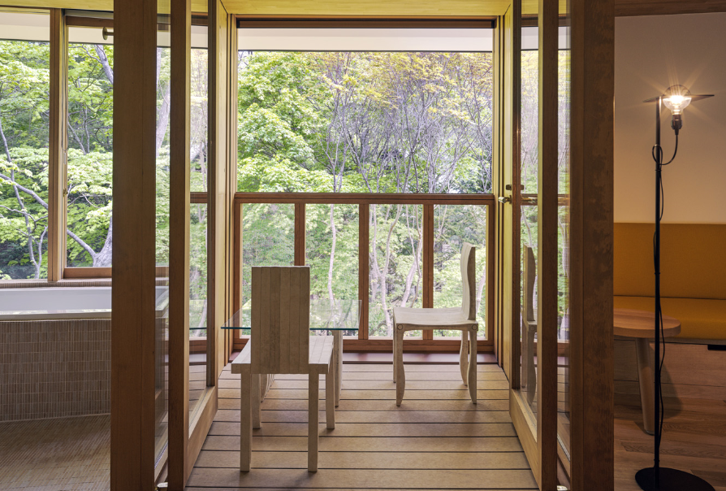
ARCHITECTURE
Architecture is the main protagonist at Shishi-Iwa House. The SSH concept draws deeply on a simple premise: architecture has the power to spark intellectual creativity, elevate life quality, boost wellbeing – and in short, make you happy.
Shigeru Ban, the acclaimed Japanese architect and Pritzker Prize Laureate, designed the first SSH retreat: an undulating timber structure that winds organically through the forests of Karuizawa. The two-storey building evokes a jigsaw puzzle, pieced together from a prefabricated module system of 37 wooden A-frames and innovative PHP panels (plywood filled with paper honeycomb).
Its curvilinear form enables a spacious and seamless flow of interior spaces, including 11 guestrooms, a Grand Room, The Library and Reception, plus a sweep of terrace overlooking the surrounding trees. The end result? A meditative forest haven of clean spaces, organic lines and natural materials – a place designed to stimulate, inspire and gently nudge people together in an otherwise fast-paced digital age.
DRAWINGS
DRAWINGS
When Ban first saw the site, he knew straight away how to bring the SSH concept to life. First? He commissioned a detailed map of all 260-plus trees on the site, recording their positions and heights – before sketching a building that flows fluently around them.
SUSTAINABILITY
The SSH concept is rooted in a deep commitment to sustainability. This is echoed through the materials, such as the PHP panels that support the building and Ban’s signature paper tube furnishings used throughout the interiors (from bed headboards to table legs).
The hotel also has a strict no single-use plastic policy. Guests can enjoy 100 per cent natural, biodegradable bath products made by the German eco-brand Stop The Water While Using Me.
INTERIORS
It’s all about the (creative) details: from architect-designed beds to a world-class collection of contemporary art.
LEARN MORE