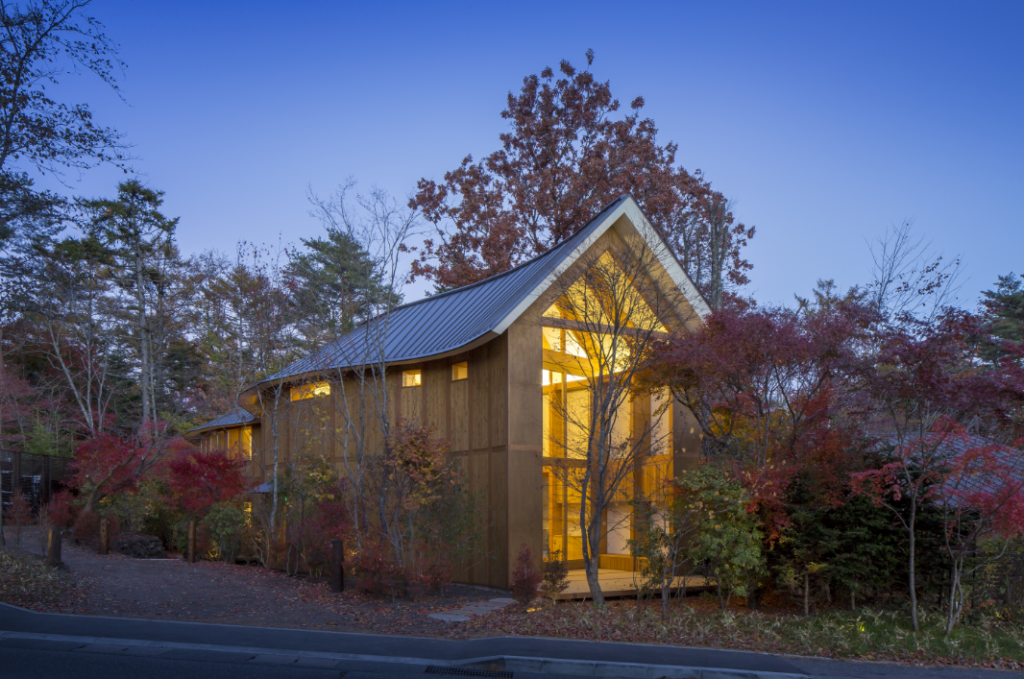Opening of Shishi-Iwa House, Designed by Architect Shigeru Ban
2019.02.01
Shishi-Iwa House, a ten-room boutique resort designed by Pritzker Prize-winning Japanese architect Shigeru Ban, has officially opened its doors in Karuizawa, Japan. Developed by HDHP GK, a social enterprise sponsored by HDH Capital Management, Shishi-Iwa House is a restorative retreat that reinforces the relationship between nature, architecture and human connection.
“The genesis of Shishi-Iwa House began with an interest to use architecture as a means to provide a peaceful sanctuary and a place for intellectual creativity,” says Huy Hoang, CEO of HDH Capital Management. “The retreat aims to be a place to reflect and restore energy, and in turn spark new ways of thinking for our guests.
“Shishi-Iwa House will also serve as a meeting place for corporations, communities and others to exchange ideas and discuss today’s most pressing issues and trends. This property marks the first of a collection of hospitality concepts by HDHP, and our goal is to build similar self-supported and sustainable social projects globally.”
Shishi-Iwa House is located in Karuizawa, a mountain resort destination in Japan’s Nagano Prefecture, easily accessed by train about an hour from Tokyo. The area is famed for its idyllic settings, where luscious mountains, rivers and wild life converge upon small picturesque villages. Nestled within serene, verdant woods, Shishi-Iwa House is a two-storey retreat crafted in a smooth, curvilinear form with an undulating roof that flows with the movement of the forest.
Ban’s design reflects his tenacious exploration on materials and techniques as a response to the site’s context. To minimize impact on the environment, Ban developed a new building approach that has never been used in hotel construction. With the goal of conserving as many existing trees in the property as possible, timber frames were sandwiched between pre-fabricated plywood panels to create a series of modular structural frames that were transported to the site and assembled to achieve the building’s curvature.
“For this project, I was interested in developing a distinct design language befitting to its beautiful location,” says Shigeru Ban, architect of Shishi-Iwa House. “Everything from the construction to the furniture and interior detailing was carefully planned and considered to achieve a bespoke atmosphere. Blending the interior and exterior spaces, we created unique openings in the guest rooms and social areas to allow best views of the garden and encourage outdoor access. Timber was our material of choice for the design, which is used to heighten the sense of warmth and coherence throughout the boutique retreat.”